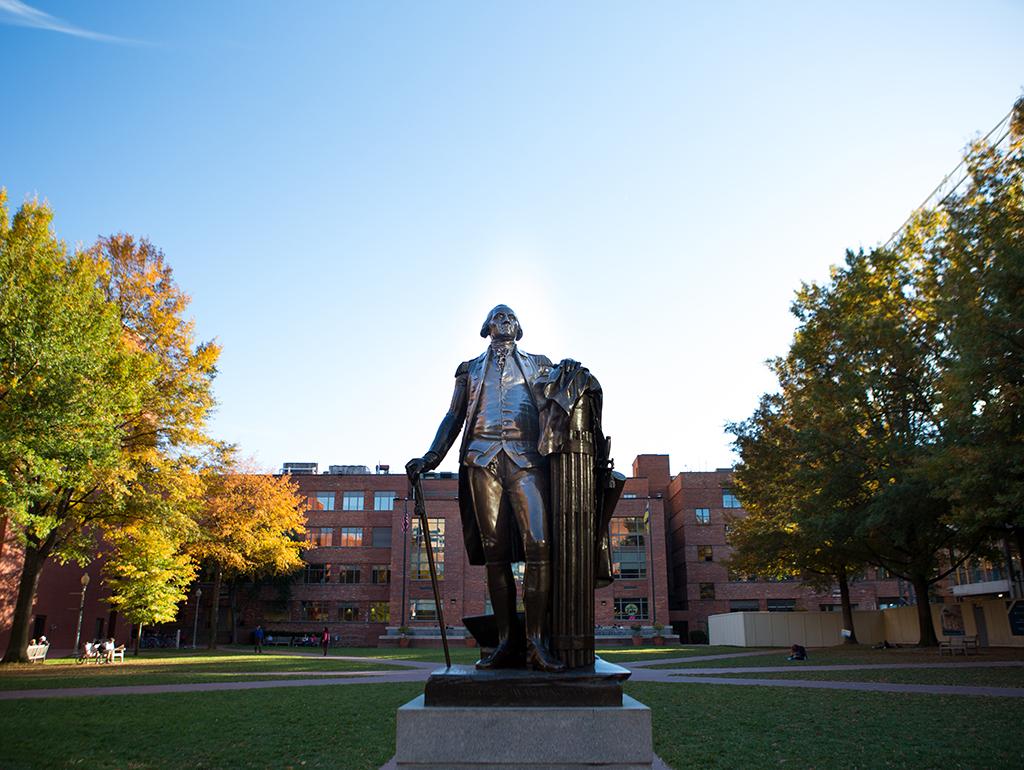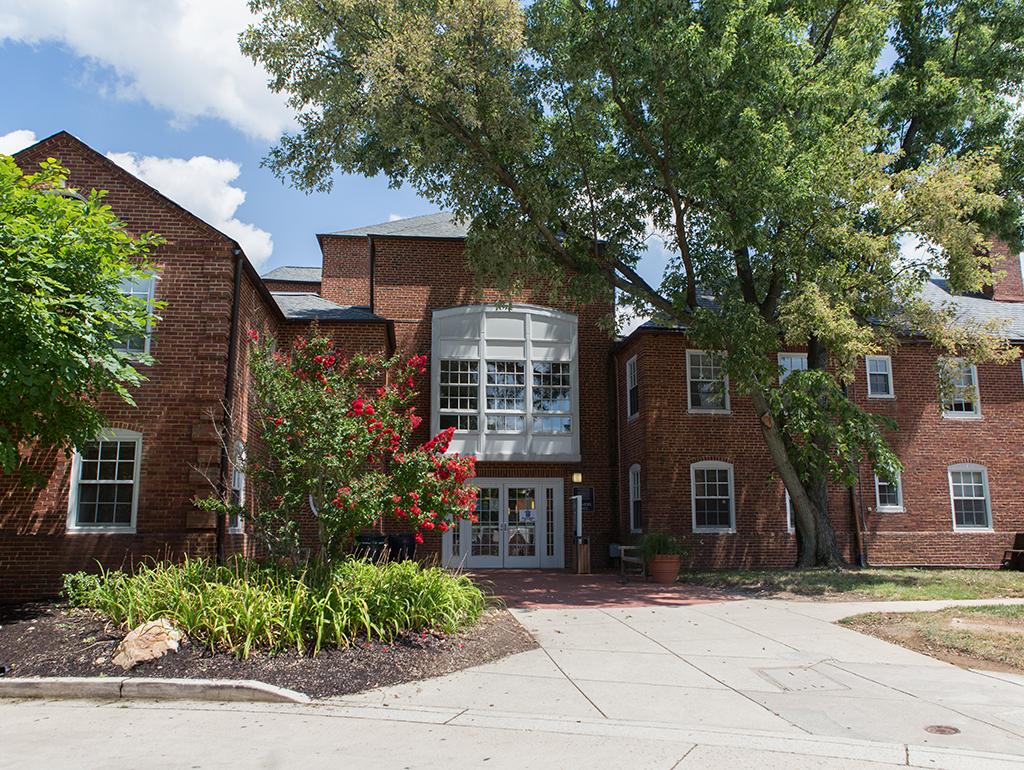Campus Planning
The George Washington University, founded in 1821 and rooted in the Foggy Bottom neighborhood since 1912, combines the resources of a major international research university with the unique dynamics of a vibrant, urban setting in the heart of the nation's capital. The university values the neighborhoods of which it is a part - and recognizes that a thriving community is a key component of the GW experience for those who study, teach, research, and work here. Our campus planning efforts reflect this value and our development projects are product of that commitment.
GW's Campus Plans

2027 GW Campus Plan
With GW's current Foggy Bottom Campus Plan expiring at the end of 2027, the planning process for our next Campus Plan began in late summer 2025 and will continue through 2027. Visit the GW Campus Plan website for more information, including upcoming engagement sessions.
2007 Foggy Bottom Campus Plan
The 2007 Foggy Bottom Campus Plan provides a framework for development over the next twenty years, reflecting a long-term view of the campus in the context of its surrounding neighborhoods. The plan provides the predictability of identified sites, uses, and densities, along with the requisite level of flexibility necessary for such a long-term planning horizon.
2022 Mount Vernon Campus Plan
The first master plan for the Campus was developed in 1967 when it operated as Mount Vernon College. The plan was updated in 1986 and, after merging with GW in 1999, the university and its neighbors adopted a new campus plan. Since then, the plan has been periodically updated to meet the needs of its academic mission, as well as serve as a resource for the surrounding community. The current plan includes expansion of residential, academic and athletic facilities as well as measures to mitigate light, noise and parking impacts.
Virginia Science & Technology Campus Plan
The George Washington University Virginia Science and Technology Campus (the “VSTC”) is located at University Center in Ashburn, Virginia and was initially established in 1991 with a gift of 50 acres from Robert H. Smith. Since that time the VSTC has grown to more than 120 acres and from one building to four, with additional office space in a multi-use condominium building within University Center and a fifth building where construction began in late 2012.

GW's Space Utilization Study
In order to better understand GW’s spaces, the Facilities Planning, Construction, and Management team will collaborate with experts in higher education planning, design, and space utilization this fall and through the spring to assess the current use of campus space. The assessment will help guide recommendations for the future use, renovation, and reallocation of campus space in support of the programmatic needs for academic and administrative units on GW’s three campuses.





