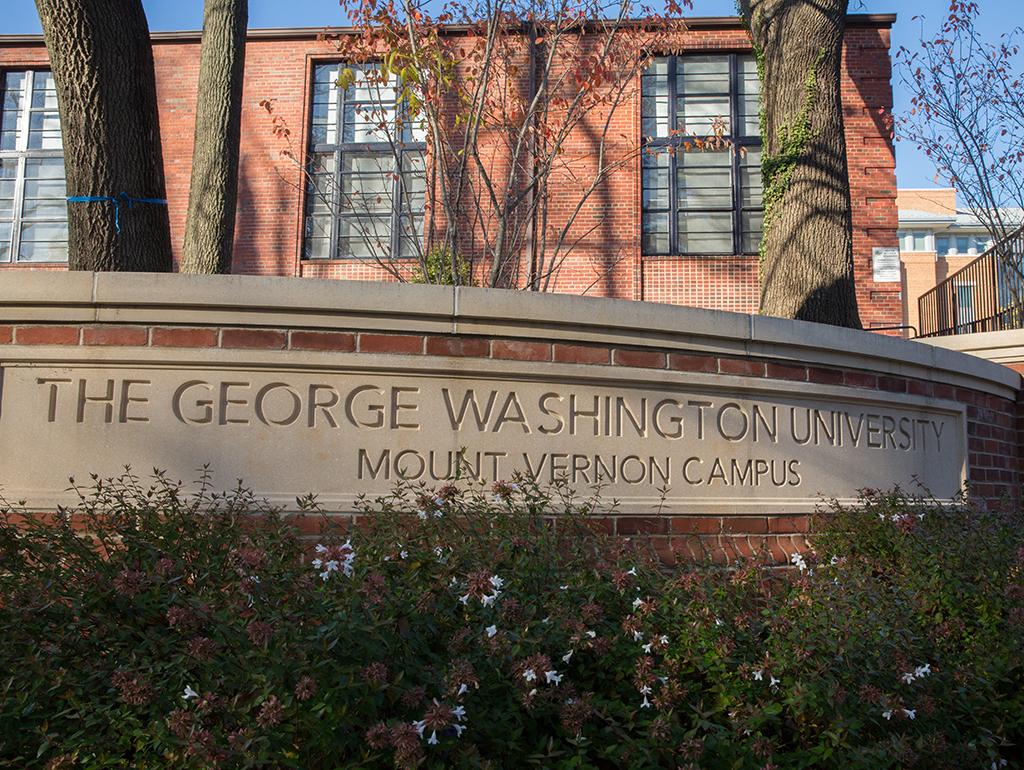Mount Vernon Entrance Improvements
The Mount Vernon Campus entry improvements are the result of discussions that occurred during the community-based planning process, which led to the 2010 Mount Vernon Campus Plan. The process consisted of numerous community meetings involving dozens of neighbors as well as professional planners, government officials, and members of the GW community. During this process, community members expressed a strong interest in campus improvements that would further reduce the university’s use of the W Street entrance. The university accommodated this request through agreeing to close the existing W Street entrance and remove the W Street parking lot.
QUICK FACTS
Landscape Architect: Studio39
Whitehaven General Contractor: Twin Contracting Corporation
W Street General Contractor: Donohoe Construction
Following the completion of Ames Hall, the university closed the W Street entrance so all vehicles enter the campus via Whitehaven Parkway (with certain exceptions such as emergency vehicles, extreme circumstances and student move-in/move-out). At the same time, the GW Police Department also relocated its operations to its new offices in Ames Hall.
Whitehaven Parkway
Work on the new Whitehaven entry was completed in spring 2014 and features improved signage, landscaping and low brick gateway entry walls that are consistent with the look of the campus. The improvements also enhance the pedestrian experience by providing a continuous sidewalk from the West Hall access road up to Foxhall Road.
W Street
The W Street project includes a limited access pedestrian entrance along W Street as well as a limited access vehicular entrance for emergency vehicles and university use in specific circumstances (e.g., move-in/move-out). All users can exit the campus through the new pedestrian gate, but only authorized persons will be able to gain re-entry via GWorld or special keyfob. Additionally, as a part of the project, the gate house and surface parking lot have been demolished and replaced with a landscaped buffer. The gate was completed in summer 2015. For information regarding access to the W Street gate, please review the W Street Gate Access Memo.
PDFs
Whitehaven Entrance Plan View (.pdf)
Whitehaven Parkway Entrance Concept Rendering (.pdf)
Whitehaven Parkway Entrance - View from Roadway Looking East (.pdf)
Whitehaven Parkway Entrance - View from Roadway Looking West (.pdf)


